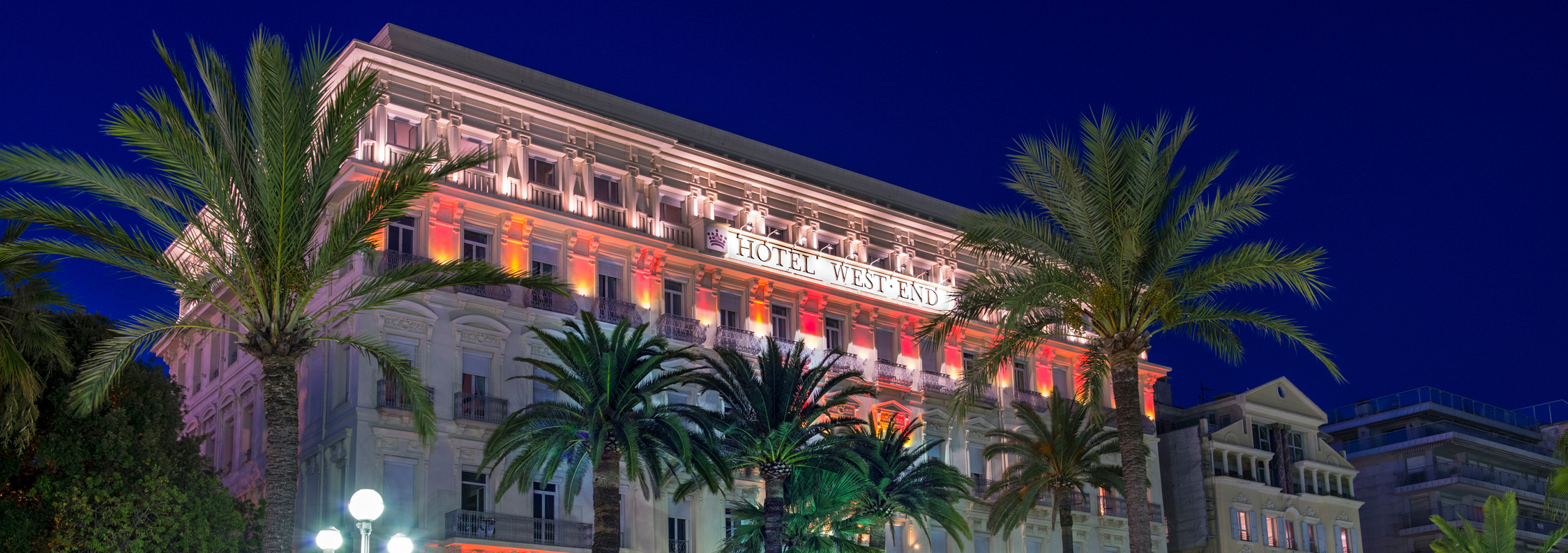Adress : 31 Promenade des Anglais – 06000 Nice
A unique and exceptional setting flirting with the blue waters of the Mediterranean.

Adress : 31 Promenade des Anglais – 06000 Nice
A unique and exceptional setting flirting with the blue waters of the Mediterranean.
Find below all the technical information, dimensions and capacities of the meeting rooms of the Hotel West-End :
| NOM | SURFACE AREA (sqm) | HEIGHT (sqm) | LENGTH (sqm) | WIDTH (sqm) | LIGHT | THEATER | CLASS | CABARET | U | PAVE | BANQUET | COCKTAILS |
| AUDITORIUM | 95 | 2,7 | 14,7 | 6,4 | NO | 110 | 77 | – | – | – | – | – |
| POSEIDON | 87 | 3,7 | 12,8 | 6,8 | NO | 110 | 72 | 40 | 40 | 45 | 80 | 100 |
| NEPTUNE | 62 | 3,4 | 10,5 | 5,9 | YES | 70 | 40 | 30 | 30 | 35 | – | 70 |
| RUSSE | 56 | 2,4 | 10,4 | 5,4 | YES | 60 | 35 | 25 | 25 | 35 | 50 | 60 |
| ATHENA | 47 | 2,6 | 8,6 | 5,5 | NO | 45 | 30 | 20 | 20 | 25 | 40 | 45 |
| MERCURE | 37 | 3,4 | 7,3 | 5 | YES | 35 | 25 | 15 | 20 | 25 | – | 40 |
| APOLLON | 39 | 3,4 | 6,6 | 5,9 | YES | – | – | – | – | – | – | 40 |
Error: Connected account for the user 3ahotels does not have permission to use this feed type.
Try using the big blue button on the "Configure" tab to reconnect the account and update its permissions.