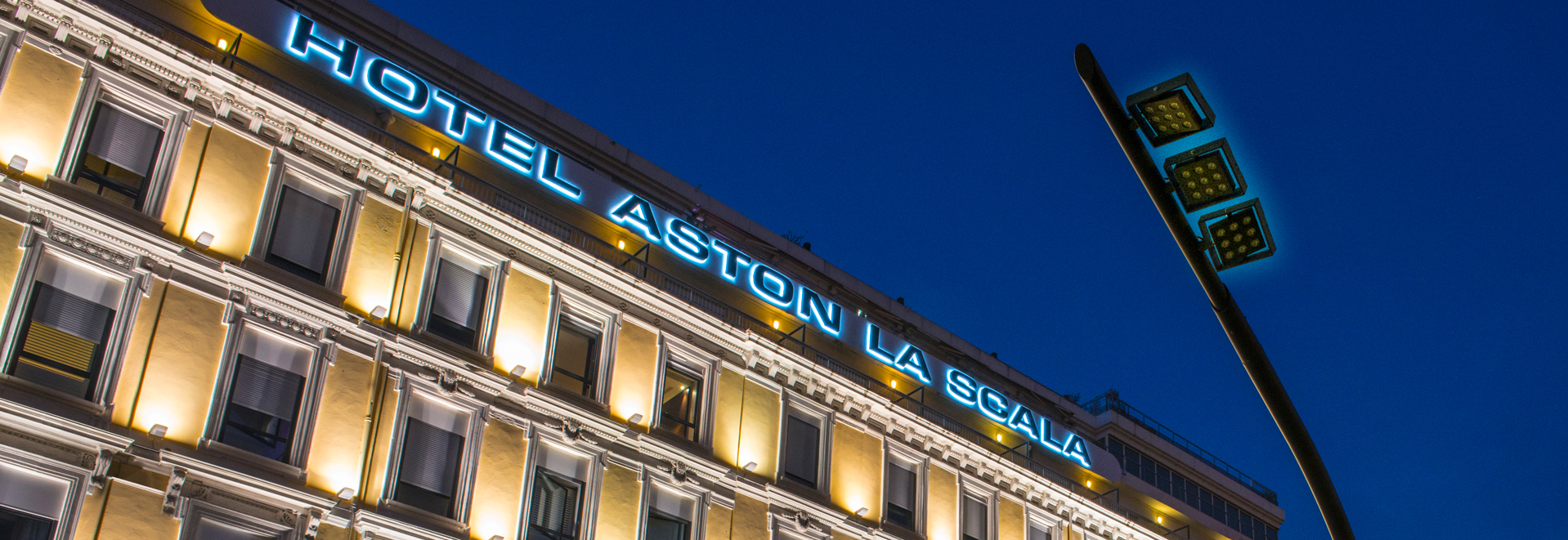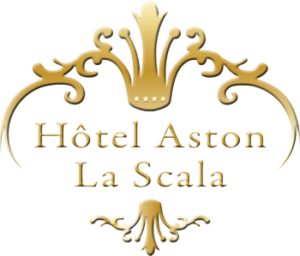Address: 12 avenue Félix Faure – 06000 Nice
Facing the Old Nice and the new Promenade du Paillon, a few minutes from the Theatre, the Congress Center, the beaches and luxury boutiques.


Address: 12 avenue Félix Faure – 06000 Nice
Facing the Old Nice and the new Promenade du Paillon, a few minutes from the Theatre, the Congress Center, the beaches and luxury boutiques.
Find below all the technical information, dimensions and capacities of the meeting rooms of the Hotel Aston La Scala :
| NOM | SURFACE AREA (sqm) | HEIGTH (sqm) | LENGTH (sqm) | WIDTH (sqm) | LIGHT | THEATER | CLASS | CABARET | U | PAVE | BANQUET | COCKTAILS |
| MATISSE | 221 | 2,4 | 27 | 8,8 | YES | 250 | 150 | 100 | 70 | 75 | 200 | 350 |
| GRAND MATISSE | 141 | 2,4 | 17 | 8,8 | YES | 150 | 85 | 50 | 40 | 44 | 100 | 180 |
| PETIT MATISSE | 82 | 2,4 | 10 | 8,8 | YES | 60 | 30 | 15 | 20 | 24 | 40 | 50 |
| CHAGALL | 133 | 3,4 | 18,5 | 6,8 | YES | 180 | 120 | 50 | 50 | 55 | – | 150 |
| DUFY | 35 | 3,4 | 5 | 6,6 | YES | 25 | 20 | 15 | 10 | 14 | – | 30 |
| RENOIR | 56 | 3,4 | 7,8 | 6,6 | YES | 70 | 35 | 20 | 25 | 30 | – | 60 |
| RENOIR-DUFY | 91 | 3,4 | 12,8 | 6,6 | YES | 95 | 55 | 35 | 35 | 40 | – | 100 |
| CESAR | 35 | 2,65 | 7,7 | 4,5 | YES | 30 | 15 | 10 | 10 | 12 | – | 30 |
| KLEIN | 36 | 2,65 | 8 | 4,5 | NO | 50 | 30 | 15 | 20 | 24 | – | 70 |
| CESAR-KLEIN | 71 | 2,65 | 15,7 | 4,5 | YES | 95 | 55 | 35 | 35 | 40 | – | 90 |
| VIGNY | 38 | 2,4 | 5,7 | 6,7 | YES | 30 | 20 | 15 | 15 | 18 | 30 | 35 |
Error: Connected account for the user 3ahotels does not have permission to use this feed type.
Try using the big blue button on the "Configure" tab to reconnect the account and update its permissions.